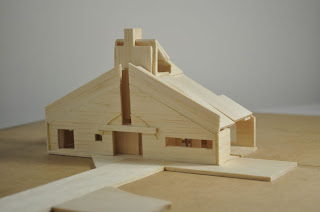Edward Hopper - Chair Car

Image(Artchive, http://www.artchive.com/artchive/H/hopper/chaircar.jpg.html, (accessed 25th April 2010)
Narrative
"Our purposes bring us together, yet we're still pushed apart."
The four characters in this image all come from completely different backgrounds. They have different lifestyles, family types, family history, life experiences. They have completely different identities that have lead them to be on this train carriage at thsi moment in time. Yet it is their distinct differences that generate a social barrier between them that stops them from interacting. They are brought together in this public space and yet, it is because of their objectives, their personal endeavours, that their interaction is hindered
.

Each of the identities is represented by a different pathway within my structure.
The first is a flat and regular path. It represents the consistent and monotonous nature of the jay job. The everyday normalities that occur with not fluctuation or change. This pathway has no incline or decline, it has simple walls with no skewing.
The second pathwya is that of the career oriented youth. The pathway is at first sheltered and enclosed, as is the life of a school child, however it opens up with no ballustrade or roof as it ascends a set of stairs. This is typical of the life of a youth as they enter adulthood. They're are now on their own, maybe not entirely, but they're now free to lead their own lives. They are opened up to the possibilities of the world.


The third pathway is that of the elderly woman. Her pathway is long and casual. It has ballustrades to protect her from falling, yet it is open to the scenery. Such is the life of an elderly person. They have done all they want to do. They have achieved and retired. They are now cruising slowly through life, enjoying all the world has to offer in the later stages of their life. They're in no rush and they take their time getting to their destination.
The fourth path is that of the businessman. It is evasive with its kink in the pathway. It is attempting to deceive you as it moves this way and then that. It's walls are inconsistent, as they have gaps and partings in them. They are able to hide behind the facade that is their countenance you see.

All the pathways lead into a central tower, which is the very train carriage they're in. However, they all enter the tower at varying levels. They don't meet "eye-to-eye", as it were in the real world. Their differences bring them into the scene with different perspectives and different views on the world. They meet in this tower not only at different levels, but with an empty void between them. Their is a hole running up the middle of the tower separating them from reaching eachother or making contact. They are in the end brought together, but as their identities are very different, they don't make contact in the common space, that is the train carriage.



Axonometric

Plan View

Elevation/Section




























